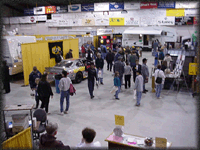The John A. Millar Civic Center was designed to accommodate a full range of events year round. During the civic season the facility is available for a variety of activities including trade shows, conventions, entertainment acts, receptions, and special events. There are several meeting and dressing rooms available to accommodate many functions. During the winter season the Millar Civic Center is home to many hockey and recreational skaters from the first of November to mid March. The facility was constructed in 1999-2000, and is fully handicap accessible and meets all present codes.
Contact Information
Civic Center
94 Randall Avenue
Houlton, ME 04730
(207) 532-1313
E-mail the Civic Center

Facility Specs
- Building Size – 140′ x 240′
- Main Auditorium Size – 110′ x 220′
- 24,200 square feet
- Maximum seating capacity of 3,260
- Bleacher seating – 630
- Meeting Rooms
- Activity Room – 28′ x 24′
- Community Room (2nd Floor) – 18′ x 98′
- accessible by stairs or elevator with view of main auditorium
- Three Phase Power – 277 – 480 or 120 -208
- Refrigerated Ice – Rink surface 85′ x 200′
- Miscellaneous
- 2000 folding chairs
- 105 eight foot tables
- Stage 13 – 4′ x 8′ sections




